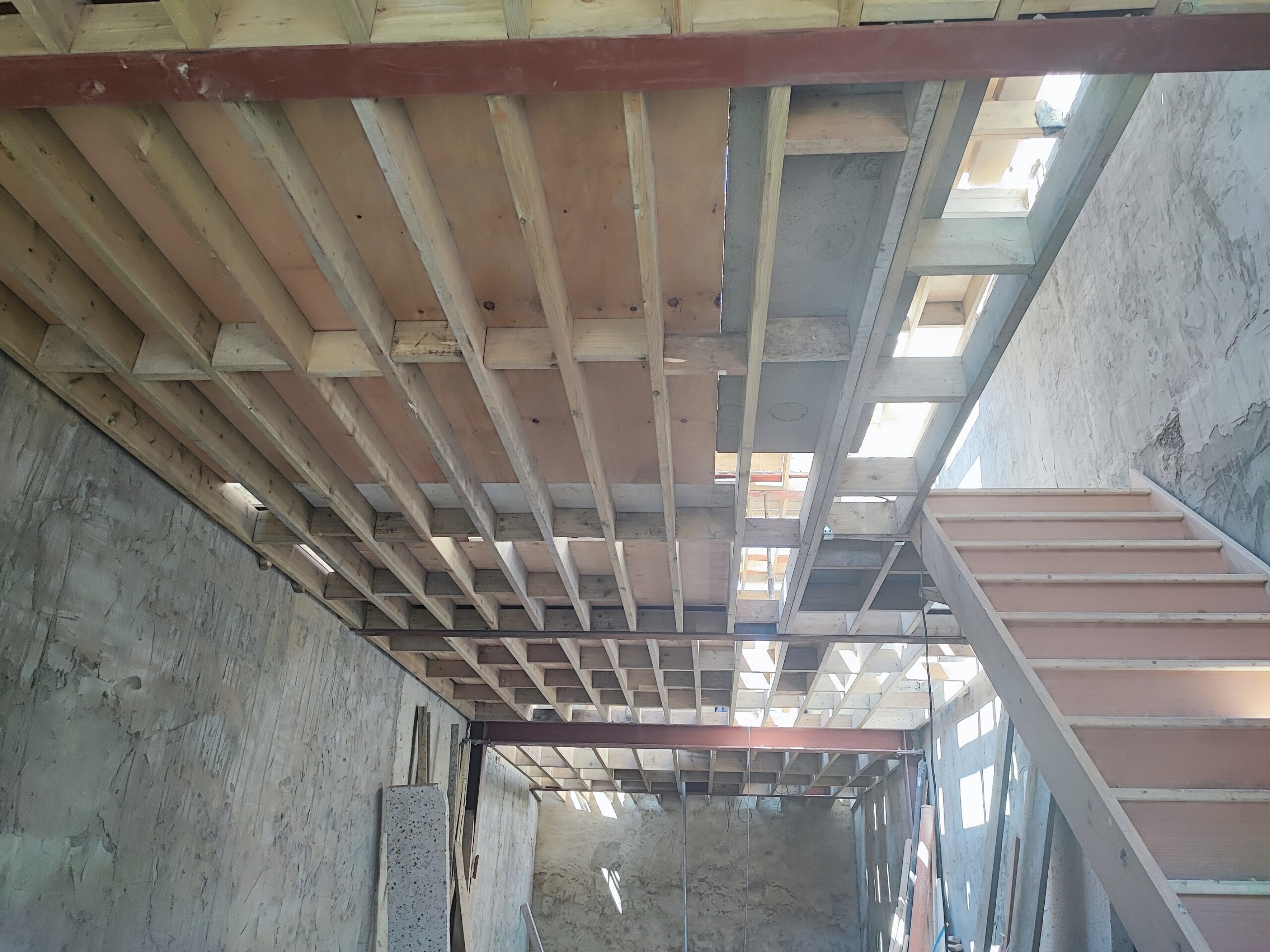OUR SERVICES
We provide structural calculations for;
- Loft Conversions
- House Extensions
- Load Bearing Wall Removals
- Through-Lounge beams
- RSJ/Steel beams
- Timber Joists
- Flitch beams
- Foundations
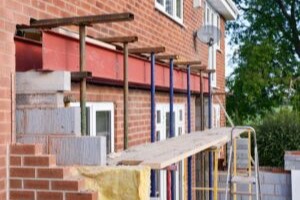
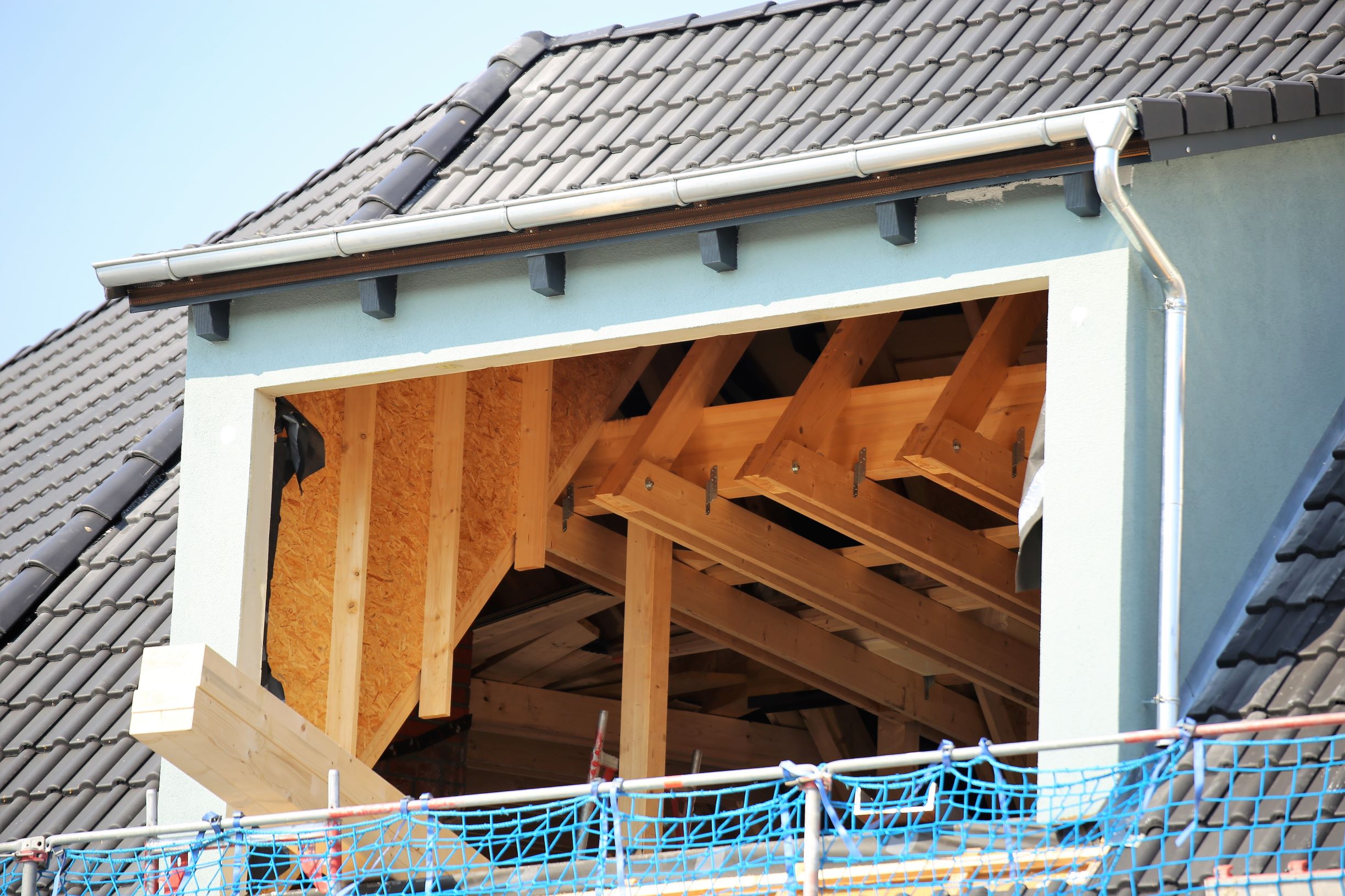
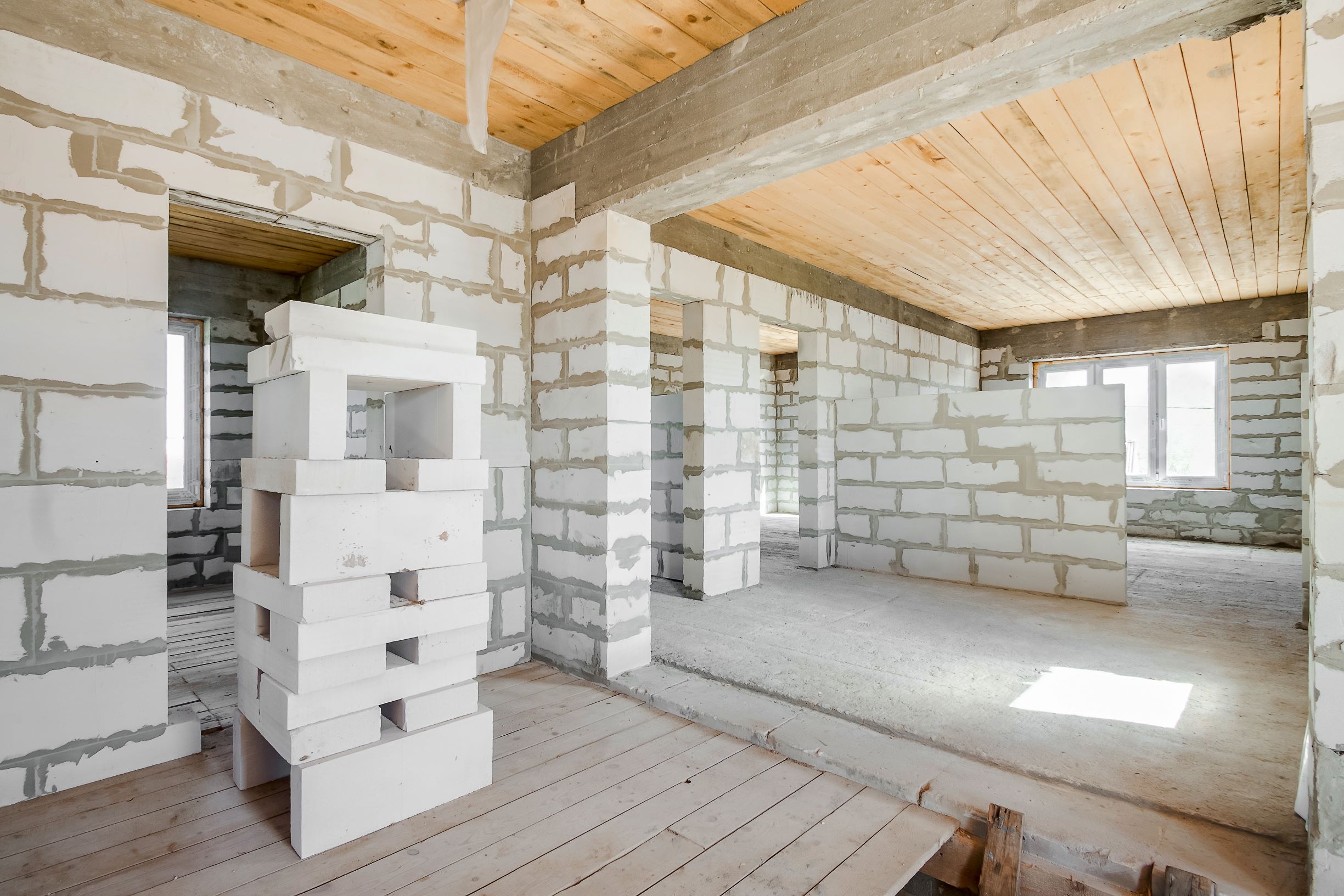
WHY CHOOSE US
Safe and Reliable Structural Calculations: Ensuring your projects stand strong and secure.
Guaranteed Building Control Application Approval: Streamlining your approval process for peace of mind.
Projects
Chingford Mount, London
Complete Removal of the Rear and the side load bearing wall. The first floor structure is supported by a "box frame" beam arrangement with the beam supporting the side wall bolted to the frame.
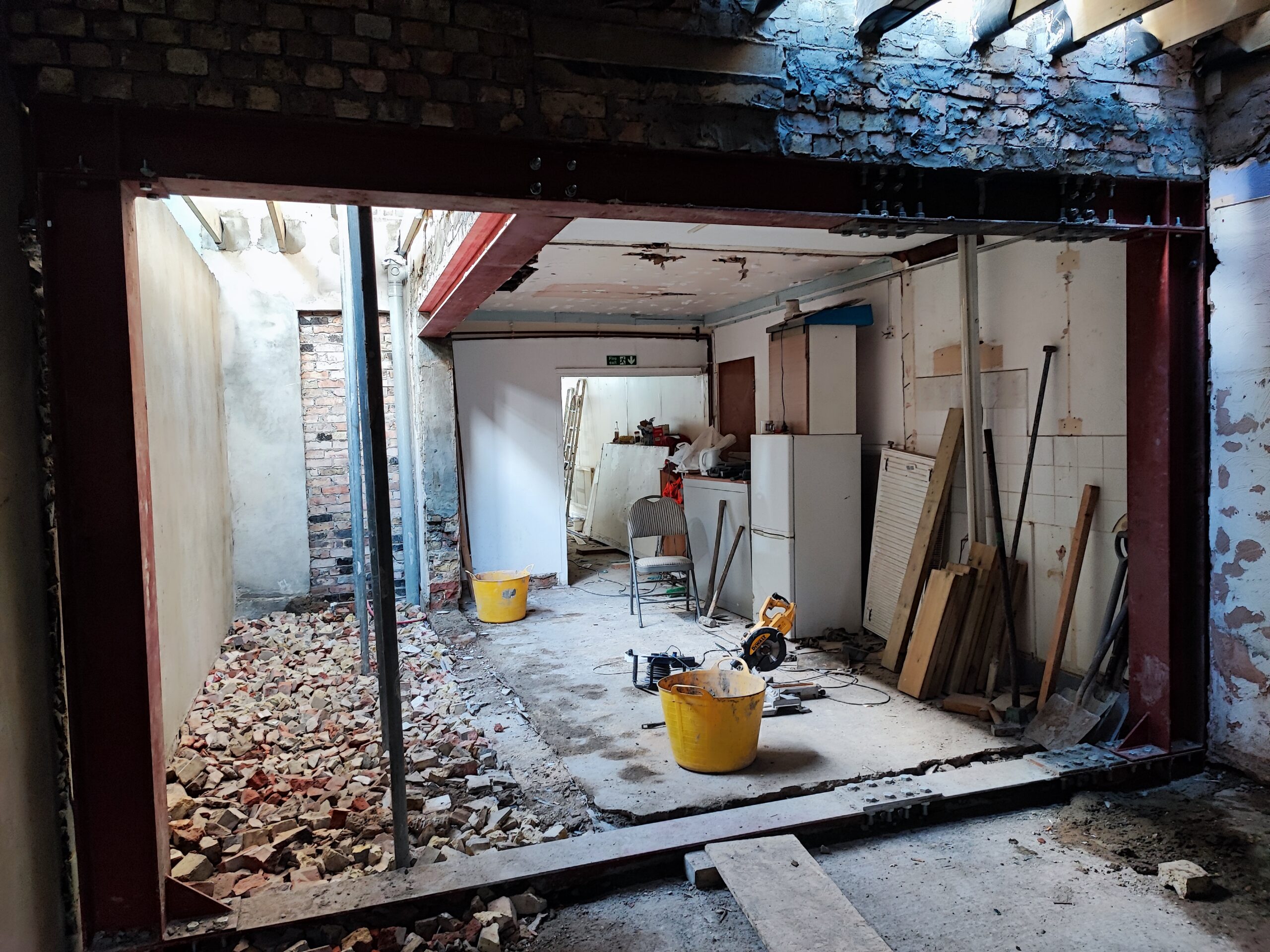
Canning Town, London
Internal alterations at a commercial property. First floor is supported by a beams in "Goal Post" Arrangement
